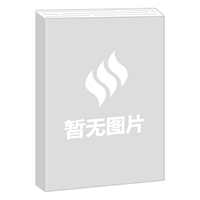中圖網小程序
一鍵登錄
更方便
本類五星書更多>
-
>
闖進數學世界――探秘歷史名題
-
>
中醫基礎理論
-
>
當代中國政府與政治(新編21世紀公共管理系列教材)
-
>
高校軍事課教程
-
>
思想道德與法治(2021年版)
-
>
毛澤東思想和中國特色社會主義理論體系概論(2021年版)
-
>
中醫內科學·全國中醫藥行業高等教育“十四五”規劃教材
工程制圖(英文) 版權信息
- ISBN:9787568937207
- 條形碼:9787568937207 ; 978-7-5689-3720-7
- 裝幀:暫無
- 冊數:暫無
- 重量:暫無
- 所屬分類:>>
工程制圖(英文) 內容簡介
本教材根據我國高等學校土木工程專業認證的要求,以及全國高等學校土木工程學科專業指導委員會編制的《高等學校土木工程本科指導性專業規范》要求采用全英文編寫。同時本教材的編寫以土木工程專業制圖標準為指導,將新頒布規范修訂的內容納入新教材的編寫當中。新教材緊扣新頒布標準的指導思想,刪減了部分實踐性應用不強的內容,兼顧了建筑領域各專業對制圖課程的要求,增加了部分適應新時期土木工程發展的建筑制圖內容。基于重慶大學建筑圖學課群組的制圖教師多年教學改革實踐經驗,“建筑制圖”大類課程實踐教學的改革要在傳統的理論教學基礎上,強調實踐環境的創新教學,讓學生在實踐訓練中掌握理論基礎,在實踐訓練中加強對空間思維能力和創新思維能的培養和訓練,并熟練掌握建筑施工圖的識圖與制圖技巧,達到建筑類工程師應有的識圖與制圖技能。
工程制圖(英文) 目錄
Chapter 1 Basic Drawing Knowledge and Skills
1.1 Drawing Tools and Usage
1.2 Sheet, Line type, Font and Dimension
1.3 General Steps of Architectural Drawing
1.4 Freehand Drawing
Chapter 2 Basic Concept of Projection
2.1 Concept and Method of Projection
2.2 Basic Properties of Orthographic Projection
2.3 Three-plane Projection System and Three-plane Projection of Solids
Chapter 3 Projection of Point, Line and Plane
3.1 Projection of Points
3.2 Projection of Straight Lines
3.3 Projection of Planes
Chapter 4 Relative Position of Straight Line and Plane, Plane and Plane
4.1 Parallelism between Staright Line and Plane and Parallelism between Plane and Plane
4.2 Intersection of Straight Line and Plane, and Intersection of Plane and Plane
4.3 Perpendicularity to Line (Plane) and Plane
4.4 Comprehensive Prolems of Spatial Geometric Elements
Chapter 5 Projectiou of Planar Solid
5.1 Three-plane Projection of Plane Solid
5.2 Drawing Points on the Surfaces of Planar Solid
5.3 The Intersection of Planes with Planar Solid
5.4 The Intersection of Straight Line with a Planar Solid
5.5 The Intersection of Two Planar Solids
Chapter 6 Regular Curves, Curved Surface and Curved Solid
6.1 Regular Curves and Curves Commonly Used in Engineering
6.2 Curved Surfaces on a Basic Curved Stereo
6.3 Basic Curved Surface Stereo
6.4 Projection Analysis of Intersection Line Between Plane and Curved Surface or Curved Surface
6.5 Projection Analysis of The Intersection Point Between a Straight Line and a Curved Surface
6.6 Projection Analysis of the Intersection Line Between Plane Solid and Curved Solid
6.7 Projection Analysis of the Intersection Line Between Curved Solid and Curved Solid
Chapter 7 Axonometric Projection
7.1 Basic Knowledge of Axonometric Projection
7.2 Isometric Projection
7.3 Oblique Axonometric Projection
7.4 Axonometric Projection of Coordinate Circle
Chapter 8 Combined Geometry
8.1 Drawing of the Combined Geometry View
8.2 Dimensions of the Combined Geometry View
8.3 Reading of the Combined Geometry View
Chapter 9 Drawing Method
9.1 Profile and Cross Section
9.2 Sectional Drawing in Axonometric Drawing
9.3 Simplified Drawing
Chapter 10 Buileiing Construction Drawings
10.1 Overview
10.2 General Building Plan
10.3 Floor Building Plan
10.4 Building Elevation
展開全部
書友推薦
- >
莉莉和章魚
- >
李白與唐代文化
- >
中國歷史的瞬間
- >
月亮虎
- >
史學評論
- >
名家帶你讀魯迅:故事新編
- >
推拿
- >
朝聞道
本類暢銷















