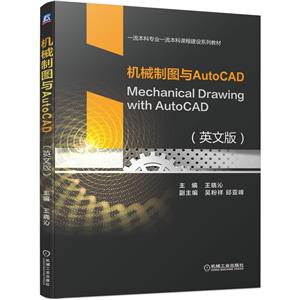-
>
全國計算機等級考試最新真考題庫模擬考場及詳解·二級MSOffice高級應(yīng)用
-
>
決戰(zhàn)行測5000題(言語理解與表達)
-
>
軟件性能測試.分析與調(diào)優(yōu)實踐之路
-
>
第一行代碼Android
-
>
JAVA持續(xù)交付
-
>
EXCEL最強教科書(完全版)(全彩印刷)
-
>
深度學(xué)習(xí)
機械制圖與AutoCAD(英文版) 版權(quán)信息
- ISBN:9787111693024
- 條形碼:9787111693024 ; 978-7-111-69302-4
- 裝幀:一般膠版紙
- 冊數(shù):暫無
- 重量:暫無
- 所屬分類:>
機械制圖與AutoCAD(英文版) 本書特色
全面、系統(tǒng)地介紹了機械制圖的基本知識,并將其理論與計算機輔助設(shè)計軟件AutoCAD的應(yīng)用相結(jié)合。適合英語或雙語教學(xué)。
機械制圖與AutoCAD(英文版) 內(nèi)容簡介
本書共10章,全面、系統(tǒng)地介紹了機械制圖的基本知識,并將其理論與計算機輔助設(shè)計軟件AutoCAD的應(yīng)用相結(jié)合。章和第2章介紹了AutoCAD中繪圖和修改面板以及設(shè)置和啟動圖形所需的其他命令;第3章介紹了機械制圖國家標(biāo)準(zhǔn)的部分內(nèi)容及徒手繪圖的方法;第4章介紹了正投影法、基本體和組合體的三視圖,立體表面交線及如何應(yīng)用AutoCAD中的繪圖和修改命令繪制三視圖;第5章介紹了常用的機件表達方法,以及應(yīng)用AutoCAD相關(guān)命令繪制剖視圖、斷面圖和局部放大圖等;第6章介紹了三視圖的尺寸標(biāo)注方法;第7章介紹了公差;第8章介紹了常用件和標(biāo)準(zhǔn)件的用途和畫法,包括螺紋連接件、齒輪、鍵、銷、滾動軸承和彈簧等;第9章主要介紹了零件圖和裝配圖的畫法及讀圖方法;0章介紹了AutoCAD三維實體繪圖功能。各章均附有相關(guān)詞匯注解。本書可作為高等院校機械類及近機械類各專業(yè)全英文課程或雙語課程的教材,也可作為教育機構(gòu)相關(guān)專業(yè)人員及其他有關(guān)工程技術(shù)人員的參考書。
機械制圖與AutoCAD(英文版) 目錄
中文版前言
Preface
Chapter 1AutoCAD Basics1
11Starting to Draw1
111Creating a New Drawing1
112Saving Drawing File3
113Closing a Drawing and Exiting AutoCAD4
12Using Commands4
121User Interface5
122Command Line and Dynamic Input8
123Command Techniques9
124Drawing Units11
相關(guān)詞匯注解12
Chapter 2Drawing in Two Dimensions13
21Drawing Simple Lines13
211Using the Line Command13
212Drawing Rectangles14
213Drawing Polygons15
22Drawing Curves and Points17
221Drawing Circles17
222Drawing Arcs17
223Creating Ellipses and Elliptical Arcs19
23Viewing Your Drawing20
231Regenerating and Redrawing20
232Panning20
233Zoom Command21
24Editing Drawing with Basic Tools22
241Basics of Object Selections23
242Erasing Objects23
243Moving Objects23
244Copying Objects24
245Copying and Moving Objects from Other Drawings25
246Rotating Objects25
247Scaling Objects25
248Change Command26
25Editing Drawing with Advanced Tools27
251Copying and Moving Objects27
252Construction Commands34
26Layers,Colors,Linetypes,and Lineweights in Drawing36
261Layers37
262Creating New Layers38
263Naming Layer39
264Assigning Color39
265Assigning Linetype40
266Assigning Lineweight41
267Using Layers41
相關(guān)詞匯注解42
Chapter 3Basic Drawing44
31Introduction44
32National Standards for Mechanical Drawing44
321Sheet Sizes and Layouts44
322Scales47
323Basic Conventions for Lines49
324Lettering50
33Sketching51
331Sketching Techniques51
332Isometric Sketches53
333Oblique Sketches54
相關(guān)詞匯注解54
Chapter 4Orthographic Projection55
41Introduction55
42Projection Theory and Characteristics55
421Orthographic Projection55
422Characteristics of Orthographic Projection56
423Three-Projection-Plane System57
424Projections of Points in Three-Projection-Plane System57
425Projections of Lines in Three-Projection-Plane System58
426Projections of Planes in Three-Projection-Plane System60
43Three Views of Basic Geometric Solids61
431Projection Rules between Views62
432Three Views of Basic Geometric Solids63
44Intersections67
441Plane-Intersections67
442Plane-Intersections of Plane Geometric Solid Surfaces67
443Plane-Intersections of Cylindrical Surfaces70
444Plane-Intersections of Conic Surfaces72
445Plane-Intersections of Spherical Surfaces75
446Space-Intersections of Plane Solid and Revolving Solid76
447Space-Intersections of Intersecting Cylinders78
448Space-Intersections of Intersecting Cone and Cylinder80
45Three Views of Composite Solids81
451Creating Three Views of Composite Solid82
452Visualizing Composite Solid from Three Views84
相關(guān)詞匯注解89
Chapter 5Representation of Drawings90
51Introduction90
52Views90
521Principal Views and Reference Arrow Views90
522Local Views91
523Inclined Views92
53Sectional Views93
531Visualizing a Sectional View93
532Cutting Plane Lines94
533Sectioning Symbols95
534Full Sectional Views96
535Half Sectional Views97
536Local Sectional Views98
537Inclined Sectional Views98
538Offset Sectional Views99
539Aligned Sectional Views101
54Cross-Sections101
541Removed Cross-Sections102
542Revolved Cross-Sections103
55Local Enlarged Views103
56Conventional Breaks104
57Ribs in Section105
相關(guān)詞匯注解106
Chapter 6Dimensioning107
61Introduction107
62Basic Rules for Dimensioning107
63Dimension Terms108
64Dimensioning of Common Size108
65Dimensioning of Basic Geometric Solids114
66Dimensioning of Composite Solids115
相關(guān)詞匯注解119
Chapter 7Tolerances120
71Introduction120
72Dimensional Tolerances120
73Fits122
74Creating Dimensional Tolerances in AutoCAD125
75Geometric Tolerances128
76Creating Geometric Tolerances in AutoCAD132
相關(guān)詞匯注解134
Chapter 8Standard Parts and Commonly Used Parts136
81Introduction136
82Threads136
821Formation of Threads136
822Structural Elements of Threads137
823Classification of Threads138
824Conventional Representation of Threa
- >
上帝之肋:男人的真實旅程
- >
名家?guī)阕x魯迅:故事新編
- >
詩經(jīng)-先民的歌唱
- >
我從未如此眷戀人間
- >
月亮與六便士
- >
龍榆生:詞曲概論/大家小書
- >
中國歷史的瞬間
- >
史學(xué)評論















