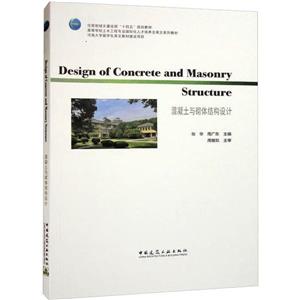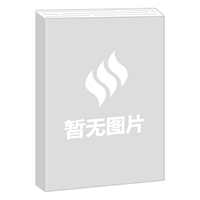中圖網小程序
一鍵登錄
更方便
本類五星書更多>
-
>
了不起的建筑師
-
>
勝景幾何論稿
-
>
中國古代建筑概說
-
>
維多利亞:建筑彩繪
-
>
庭院造園藝術——浙江傳統民居
-
>
建筑園林文化趣味讀本
-
>
磧口古鎮
混凝土與砌體結構設計 版權信息
- ISBN:9787112281145
- 條形碼:9787112281145 ; 978-7-112-28114-5
- 裝幀:一般膠版紙
- 冊數:暫無
- 重量:暫無
- 所屬分類:>>
混凝土與砌體結構設計 內容簡介
《混凝土與砌體結構設計》根據土木工程專業的培養目標,結合新規范,以及參考大量相關教材和文獻編寫。 《混凝土與砌體結構設計》為高等院校土木工程專業混凝土與砌體結構設計課程教材。 《混凝土與砌體結構設計》全書共包含四章,分別為緒論、單層廠房結構、多層框架結構和砌體結構。為了便于教師教學和學生學習,每章設置知識要點、學習目標和思考練習,并增加設計實例和工程案例。 《混凝土與砌體結構設計》面向高等院校土木工程專業本科生編寫,邏輯清晰,語言流暢,工程案例豐富,易讀易懂。不僅可以作為普通高等院校土木工程專業及其他相關專業的教材和參考教材,也可供高職、高專、成人高校師生使用以及工程技術人員參考。 為了更好地支持教學,我社向采用《混凝土與砌體結構設計》作為教材的教師提供課件,有需要者可與出版社聯系。
混凝土與砌體結構設計 目錄
Chapter 1 Introduction
Prologue
1.1 Overview of structure
1.2 Structural system
1.2.1 Floor subsystem
1.2.2 Framing subsystem
1.2.3 Footings
1.2.4 Lateral load resisting subsystem
1.3 Reinforced concrete structures
1.4 Masonry structures
1.5 Structural design
1.5.1 Process
1.5.2 Codes
1.6 Development of buildings in China
Exercises
Chapter 2 Single-storey Industrial Building
Prologue
2.1 Structure composition and layout of single-storey industrial building
2.1.1 Structure types of single-storey industrial building
2.1.2 Structure composition of single-storey industrial building
2.1.3 Loading transfer path of single-storey industrial building
2.1.4 Structure layout of single-storey industrial building
2.2 Calculation of bent frame structure
2.2.1 Calculation diagram
2.2.2 Load calculation
2.2.3 Internal force calculation of equal-height bent frame by shear force distribution method
2.2.4 Intemal force combination
2.2.5 Calculation of bent frame structure considering spatial behavior
2.3 Design of column of single-storey industrial building
2.3.1 Column forms
2.3.2 Section size of column
2.3.3 Effective length of column
2.3.4 Reinforcement calculation of bent column
2.3.5 Construction detailing of column
2.3.6 Hoisting checking of column
2.3.7 Design of corbel
2.4 Design of independent foundation under column
2.4.1 Design of independent foundation under column
2.4.2 Structural requirements for independent foundation under column
2.5 Design points of reinforced concrete crane beam and roof truss
2.5.1 Design points of reinforced concrete crane beam
2.5.2 Design points of reinforced concrete roof truss
2.6 Design example of single-storey industrial workshop
2.6.1 Design topic
2.6.2 Design contents
2.6.3 Design resources
2.6.4 Structural calculation diagram
2.6.5 Load calculation
2.6.6 Internal force analysis and internal force combination
2.6.7 Design of bent column
2.6.8 Design of corbel
2.6.9 Hoist checking of bent column
2.6.10 Design of foundation under column
Exercises
……
Chapter 3 Multi-storey Frame Structure
Chapter 4 Masonry Structure
Appendix
Reference
展開全部
書友推薦
- >
新文學天穹兩巨星--魯迅與胡適/紅燭學術叢書(紅燭學術叢書)
- >
史學評論
- >
羅庸西南聯大授課錄
- >
龍榆生:詞曲概論/大家小書
- >
莉莉和章魚
- >
回憶愛瑪儂
- >
伊索寓言-世界文學名著典藏-全譯本
- >
經典常談
本類暢銷















