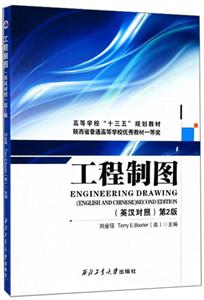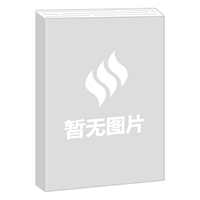掃一掃
關注中圖網
官方微博
本類五星書更多>
-
>
公路車寶典(ZINN的公路車維修與保養秘籍)
-
>
晶體管電路設計(下)
-
>
基于個性化設計策略的智能交通系統關鍵技術
-
>
花樣百出:貴州少數民族圖案填色
-
>
山東教育出版社有限公司技術轉移與技術創新歷史叢書中國高等技術教育的蘇化(1949—1961)以北京地區為中心
-
>
鐵路機車概要.交流傳動內燃.電力機車
-
>
利維坦的道德困境:早期現代政治哲學的問題與脈絡
工程制圖-第2版-(英漢對照)-(含習題集) 版權信息
- ISBN:9787561257524
- 條形碼:9787561257524 ; 978-7-5612-5752-4
- 裝幀:一般膠版紙
- 冊數:暫無
- 重量:暫無
- 所屬分類:>
工程制圖-第2版-(英漢對照)-(含習題集) 內容簡介
《工程制圖(英漢對照 第2版)/高等學校“十三五”規劃教材》是由西安科技大學與美國北亞利桑那大學教師合作編寫而成的。在不改變我國工程制圖現有課程體系,并遵照我國技術制圖、機械制圖的新國家標準的前提下,參考國外同類教材,采用從英語到漢語的思維模式編寫,以便學生在學習的過程中,提高英語的應用能力。其內容包括制圖的基礎知識,點、直線和平面的投影,基本立體及表面交線,組合體,物體的表達,螺紋及螺紋連接件,零件圖及裝配圖簡介,并介紹了美國的制圖方法,以及制圖課程從2D到B1M的發展過程,共計10章。 《工程制圖(英漢對照 第2版)/高等學校“十三五”規劃教材》可作為高等院校工科非機械類各專業的教材,也可供成人高校、繼續教育、網絡遠程教育教學使用,還可供相關專業技術人員參考。
工程制圖-第2版-(英漢對照)-(含習題集) 目錄
Chapter 1 Basic Knowledge of Engineering Drawing工程制圖的基本知識
1.1 Basic Rules of Engineering Drawing工程制圖有關規定
1.2 Construction of Plane Figures平面圖形的繪制
1.3 Graphics Technology Overview繪圖技術概述
Chapter 2 The Basic Knowledge of Projection投影基礎
2.1 Concept of Projection投影的概念
2.2 Classification of Projection Methods投影法的分類
2.3 Characteristics of Orthographic Projections正投影的特性
2.4 Three Views of an Object in Space形體的三視圖
2.5 Projections of Points點的投影
2.6 Projections of Lines直線的投影
2.7 Projections of Planes平面的投影
Chapter 3 Projections of Solids and Their Intersections立體的投影及交線
3.1 Projections of a Polyhedron and Its Intersections with a Plane平面體的投影及其截交線
3.2 Projections of a Revolution and Its Intersections 回轉體的投影及其截交線
3.3 Intersections Between Two SolidS立體的相貫線
Chapter 4 Composite Objects組合體
4.1 Overview of a Composite Object組合體概述1
4.2 Drawing the Three Views of a Composite Object組合體三視圖的畫法
4.3 Dimensioning a Composite Object組合體的尺寸標注
4.4 Reading the Three Views of Composite Objects組合體三視圖的讀圖
Chapter 5 Sketching草圖“
5.1 The Importance of Sketching in Design草圖在設計中的重要性
5.2 Preparing to Sketch繪圖準備
5.3 Hand Lettering and Dimensioning徒手標注
5.4 Lines,Shapes and Space圖線、圖形和空間
5.5 Isometric Views of Geometric Solids幾何體的軸側圖
5.6 Perspective透視圖
5.7 Composite Objects組合體
5.8 Light,Value and Texture光線、明暗和紋理
5.9 Technical Sketching技術繪圖
Chapter 6 Methods of Representing Parts機件的常用表達方法
6.1 Methods for Representing Outer Shapes——Views表達機件外形的方法——視圖
6.2 Methods for Representing Inner Structures——Section Views表達機件內部結構的方法
——剖視圖
6.3 Cross Sections斷面圖
6.4 Other Methods of Representation其他常用的表達方法
Chapter 7 Standard Parts and Common Parts標準件與常用件
7.1 Threads螺紋
7.2 Specifications and Conventional Representation of Threaded Fasteners螺紋緊固件的
畫法和標注
7.3 Keys,Pins,Gears,Springs and Bearings鍵、銷、齒輪、彈簧和軸承
Chapter 8 Detail Drawing零件圖
8.1 The Content of a Detail Drawing零件圖的內容
8.2 Views of a Detail Drawing零件圖的視圖表達
8.3 Views Presenting Typical Parts典型零件的視圖表達
8.4 Dimensioning a Detail Drawing零件圖的尺寸標注
8.5 Introduction to Commonly Manufactured Part Structures零件上常見工藝結構
8.6 Technical Information Requirements of a Detail Drawing零件圖的技術要求簡介
8.7 Interpreting a Detail Drawing讀零件圖
Chapter 9 Introduction to Assembly Drawings裝配圖簡介
9.1 Content of an Assembly Drawing裝配圖的內容
9.2 Common Types of Assembly Drawings裝配圖常用表達方法
9.3 Selecting Assembly Drawing Views裝配圖視圖的選擇
9.4 Dimensioning an Assembly Drawing裝配圖的尺寸標注
9.5 Technical Information Requirements裝配圖的技術要求
9.6 Part Numbering and the List of Assembly Items裝配圖的零件序號與明細欄
Chapter 10 Changes in the Engineering Drawing and Graphics Classroom 工程制圖和繪圖教室的改變
10.1 The Influence of Technology on Engineering Drawing技術對工程制圖的影響
10.2 Building Information Modeling建模
10.3 Implementing BIM into the Engineering Curricula將BIM貫徹到工程課程體系
10.4 The BIM—integrated Curriculum綜合性的BIM課程
Appendix附錄Glossary詞匯表
References參考文獻
Afterword后記
1.1 Basic Rules of Engineering Drawing工程制圖有關規定
1.2 Construction of Plane Figures平面圖形的繪制
1.3 Graphics Technology Overview繪圖技術概述
Chapter 2 The Basic Knowledge of Projection投影基礎
2.1 Concept of Projection投影的概念
2.2 Classification of Projection Methods投影法的分類
2.3 Characteristics of Orthographic Projections正投影的特性
2.4 Three Views of an Object in Space形體的三視圖
2.5 Projections of Points點的投影
2.6 Projections of Lines直線的投影
2.7 Projections of Planes平面的投影
Chapter 3 Projections of Solids and Their Intersections立體的投影及交線
3.1 Projections of a Polyhedron and Its Intersections with a Plane平面體的投影及其截交線
3.2 Projections of a Revolution and Its Intersections 回轉體的投影及其截交線
3.3 Intersections Between Two SolidS立體的相貫線
Chapter 4 Composite Objects組合體
4.1 Overview of a Composite Object組合體概述1
4.2 Drawing the Three Views of a Composite Object組合體三視圖的畫法
4.3 Dimensioning a Composite Object組合體的尺寸標注
4.4 Reading the Three Views of Composite Objects組合體三視圖的讀圖
Chapter 5 Sketching草圖“
5.1 The Importance of Sketching in Design草圖在設計中的重要性
5.2 Preparing to Sketch繪圖準備
5.3 Hand Lettering and Dimensioning徒手標注
5.4 Lines,Shapes and Space圖線、圖形和空間
5.5 Isometric Views of Geometric Solids幾何體的軸側圖
5.6 Perspective透視圖
5.7 Composite Objects組合體
5.8 Light,Value and Texture光線、明暗和紋理
5.9 Technical Sketching技術繪圖
Chapter 6 Methods of Representing Parts機件的常用表達方法
6.1 Methods for Representing Outer Shapes——Views表達機件外形的方法——視圖
6.2 Methods for Representing Inner Structures——Section Views表達機件內部結構的方法
——剖視圖
6.3 Cross Sections斷面圖
6.4 Other Methods of Representation其他常用的表達方法
Chapter 7 Standard Parts and Common Parts標準件與常用件
7.1 Threads螺紋
7.2 Specifications and Conventional Representation of Threaded Fasteners螺紋緊固件的
畫法和標注
7.3 Keys,Pins,Gears,Springs and Bearings鍵、銷、齒輪、彈簧和軸承
Chapter 8 Detail Drawing零件圖
8.1 The Content of a Detail Drawing零件圖的內容
8.2 Views of a Detail Drawing零件圖的視圖表達
8.3 Views Presenting Typical Parts典型零件的視圖表達
8.4 Dimensioning a Detail Drawing零件圖的尺寸標注
8.5 Introduction to Commonly Manufactured Part Structures零件上常見工藝結構
8.6 Technical Information Requirements of a Detail Drawing零件圖的技術要求簡介
8.7 Interpreting a Detail Drawing讀零件圖
Chapter 9 Introduction to Assembly Drawings裝配圖簡介
9.1 Content of an Assembly Drawing裝配圖的內容
9.2 Common Types of Assembly Drawings裝配圖常用表達方法
9.3 Selecting Assembly Drawing Views裝配圖視圖的選擇
9.4 Dimensioning an Assembly Drawing裝配圖的尺寸標注
9.5 Technical Information Requirements裝配圖的技術要求
9.6 Part Numbering and the List of Assembly Items裝配圖的零件序號與明細欄
Chapter 10 Changes in the Engineering Drawing and Graphics Classroom 工程制圖和繪圖教室的改變
10.1 The Influence of Technology on Engineering Drawing技術對工程制圖的影響
10.2 Building Information Modeling建模
10.3 Implementing BIM into the Engineering Curricula將BIM貫徹到工程課程體系
10.4 The BIM—integrated Curriculum綜合性的BIM課程
Appendix附錄Glossary詞匯表
References參考文獻
Afterword后記
展開全部
書友推薦
- >
詩經-先民的歌唱
- >
經典常談
- >
我與地壇
- >
小考拉的故事-套裝共3冊
- >
李白與唐代文化
- >
二體千字文
- >
【精裝繪本】畫給孩子的中國神話
- >
唐代進士錄
本類暢銷
















